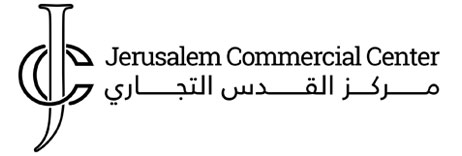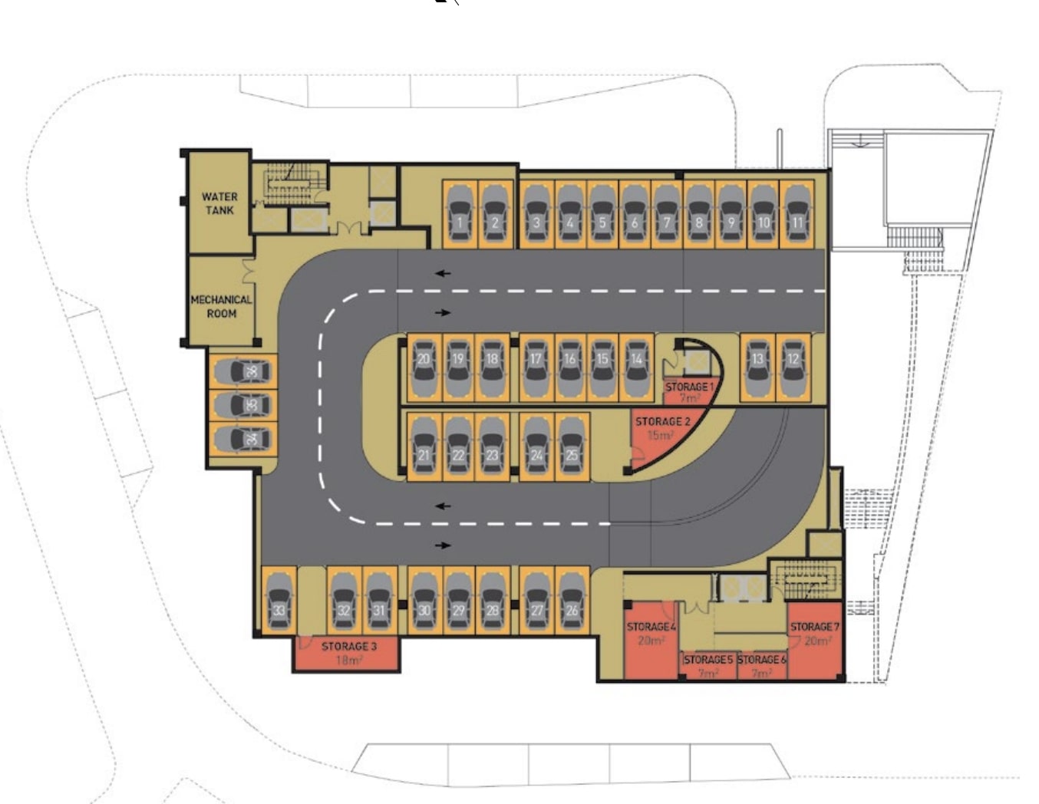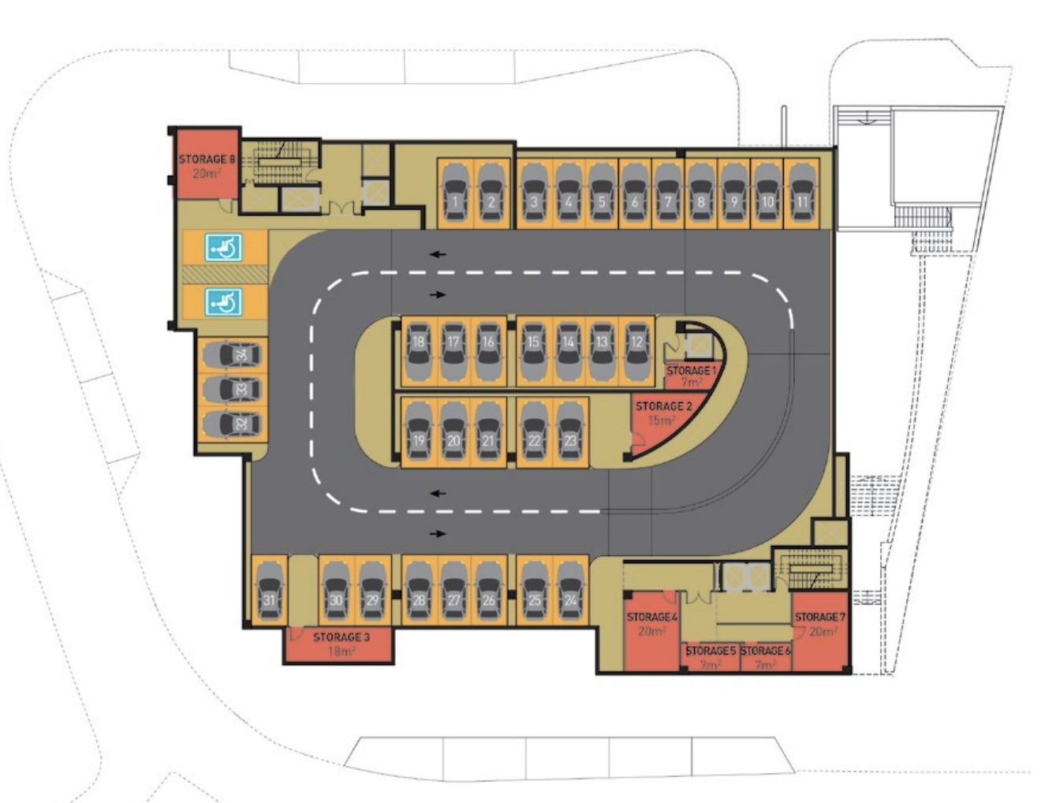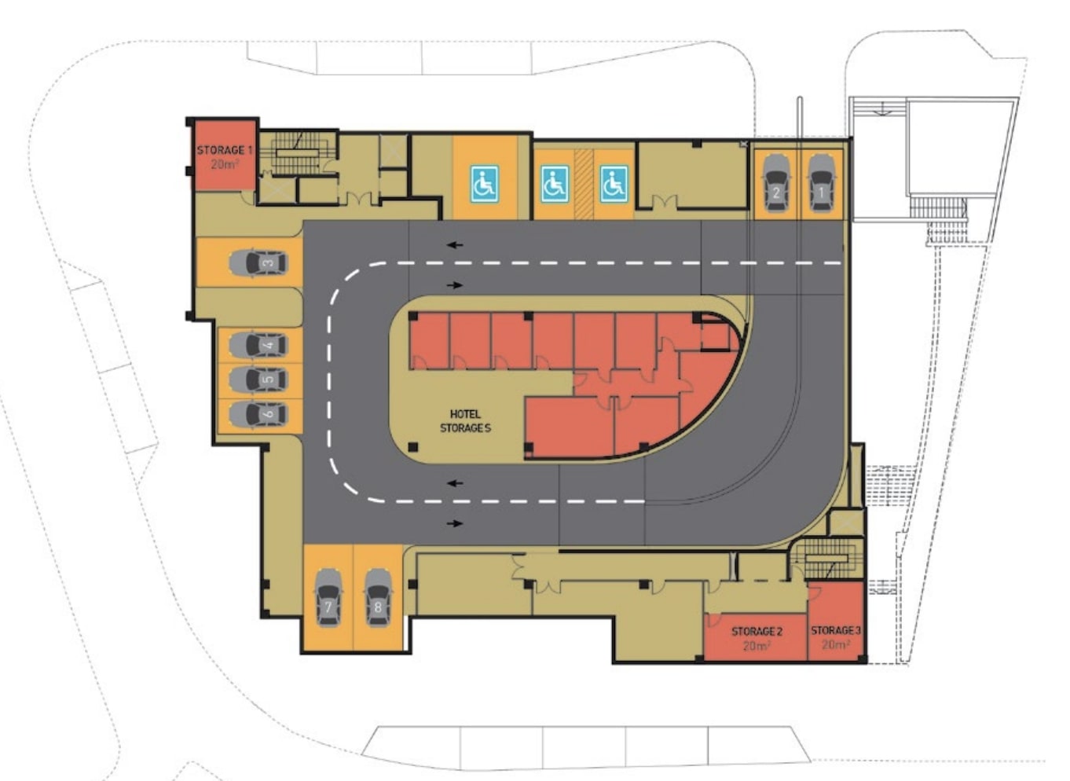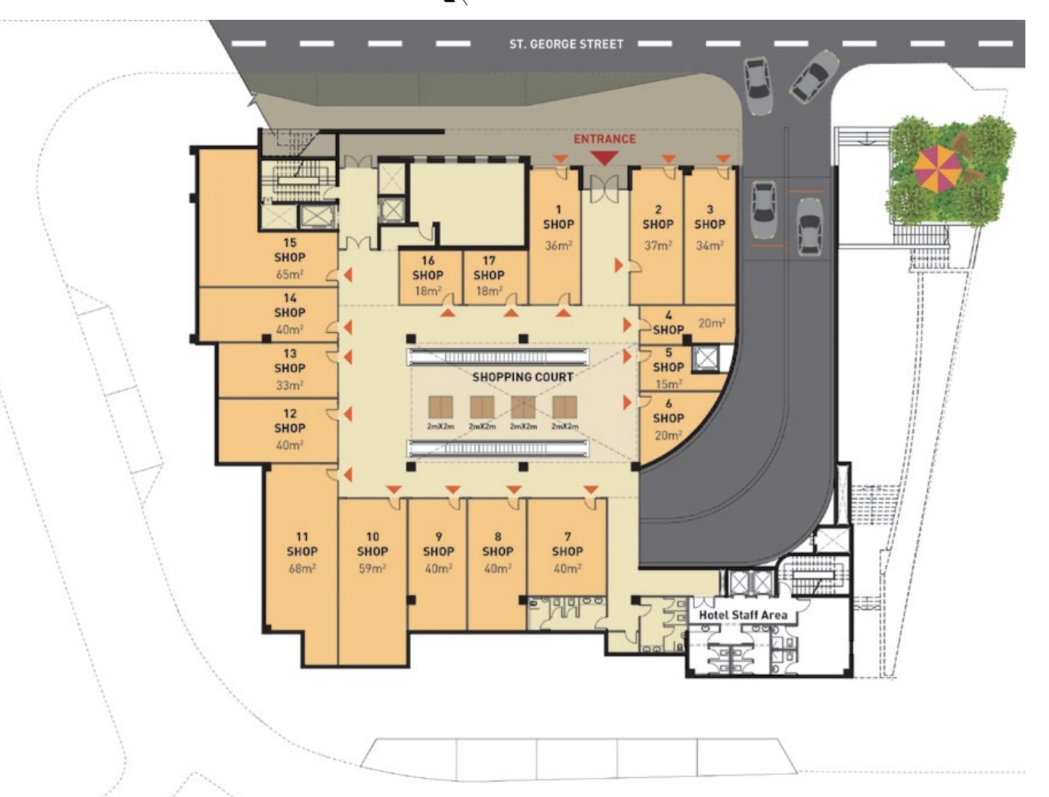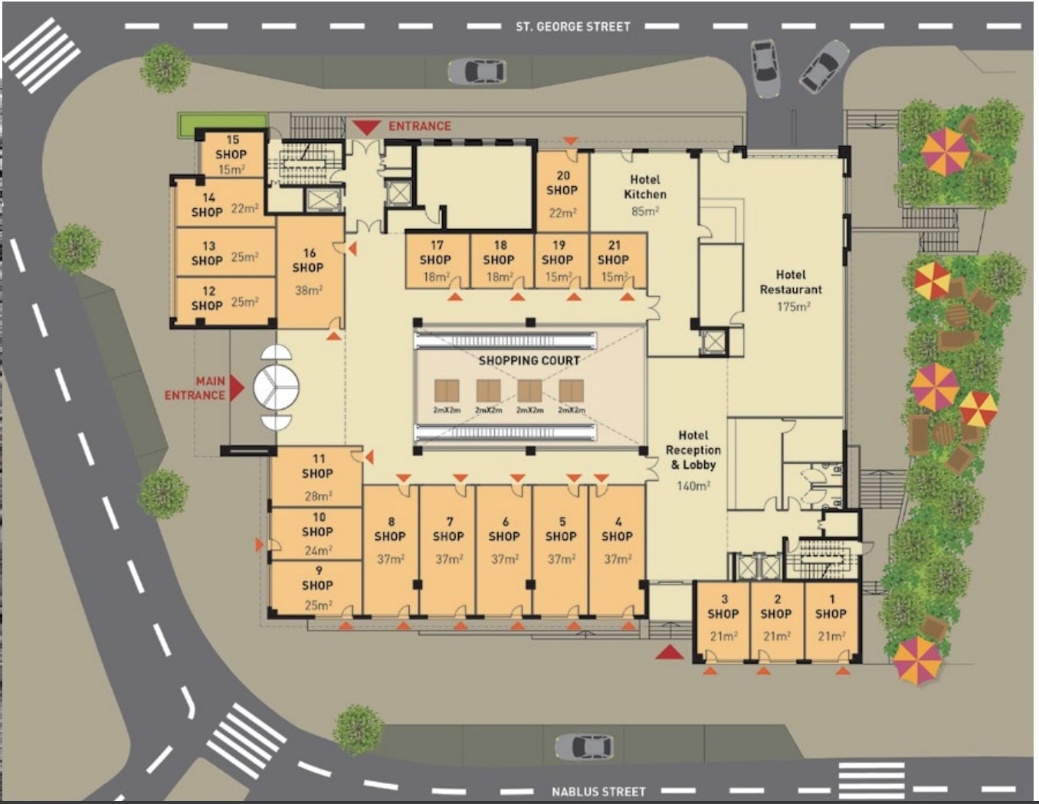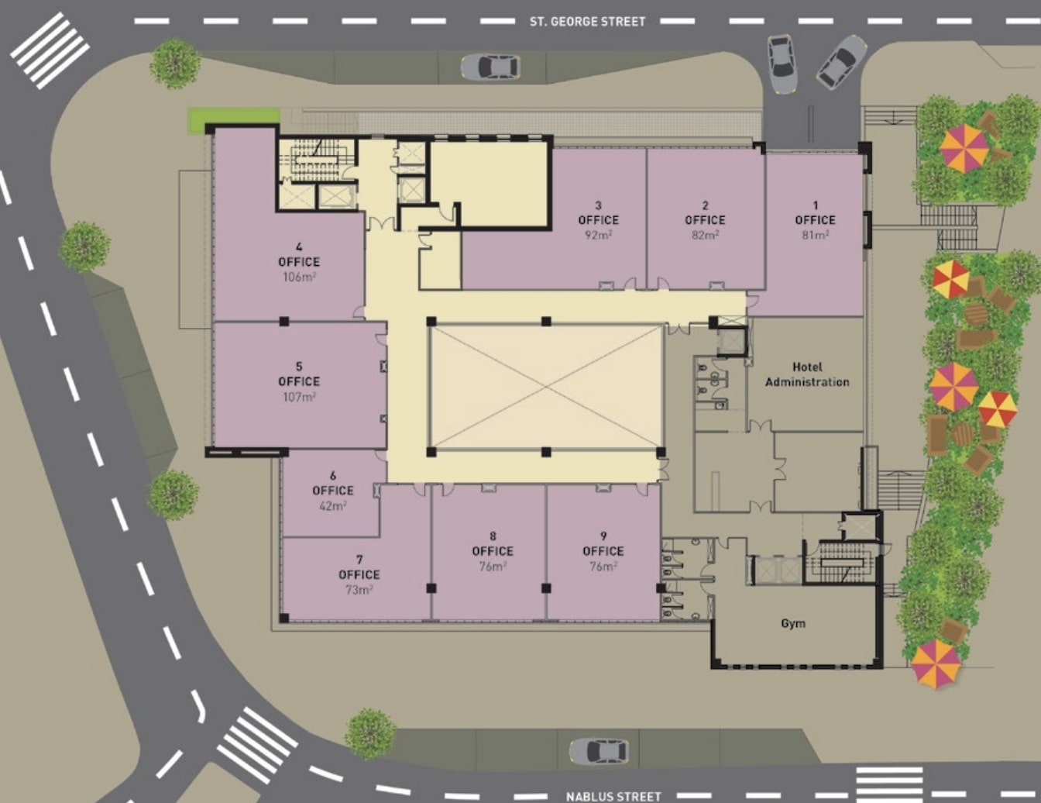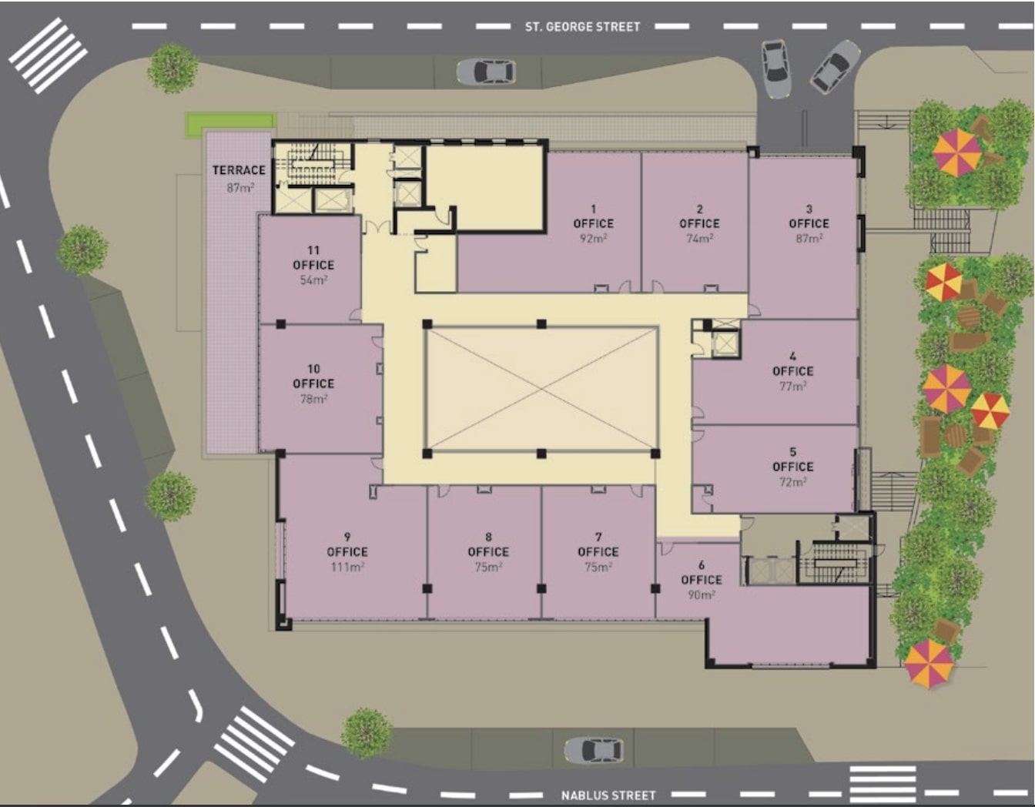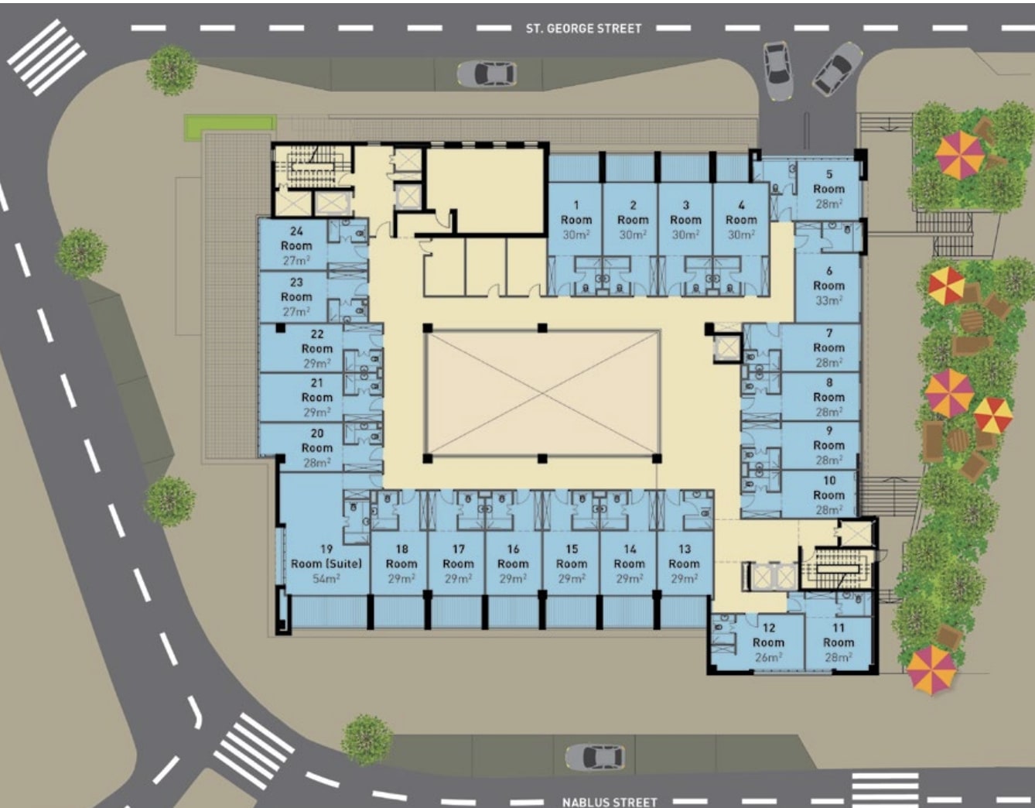
Jerusalem Commercial Center
-
Facts
Facts
- Total Built Up Area : 19,301 m2
- Parking and Storage Floors : Total Area 7,945 m2
- Retail shops:
- Basement Level Area: 1,652m2
- Ground Floor Area: 1,460 m2
- Office Space:
- 1st Floor: 1,445 m2
- 2nd, 3rd Floors: 1,348 m2
- Hotel: 4th , 5th , 6th Floors Total Area : 1,348 m2/Floor
-
Facilities
Facilities
- Mixed-use (Retail, Offices and Hotel)
- Inner Court
- Green Area
- Underground Parking
- 4 Elevators, 2 Staircases
-
Building Amenities
Building Amenities
- Retail Shops
- Office Space
- Hotel
- Firefighting System
- Green building
- HVAC System
- Emergency Exit
- Building Management System (BMS)
- Backup Generator
- Security Service
- CCTV
-
-6 Floor/ Parking and Storage
-
-5 -4 -3 Floor/ Parking and Storage
-
-2 Floor/ Parking and Storage
-
-1 Floor/Retail Shops
-
Ground Floor / Retail Shops
-
1st Floor/ Office Space
-
2nd 3rd Floor/ Office Space
-
4th 5th 6th Floor/Hotel
